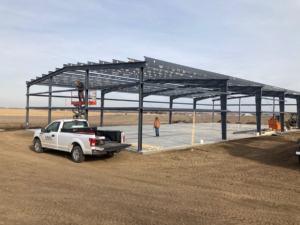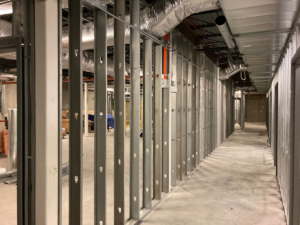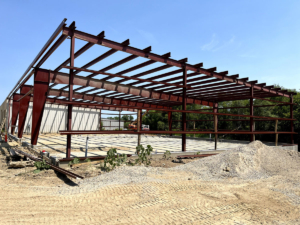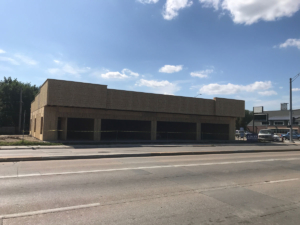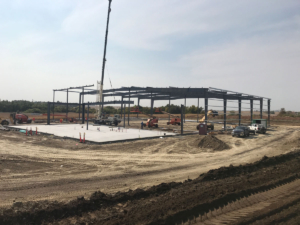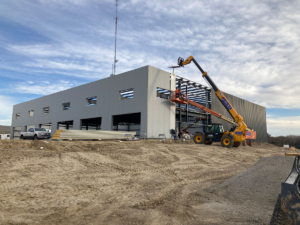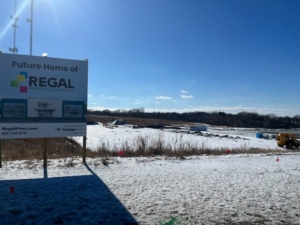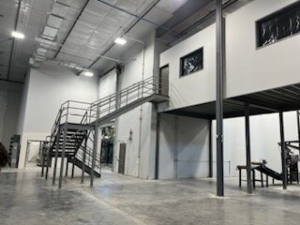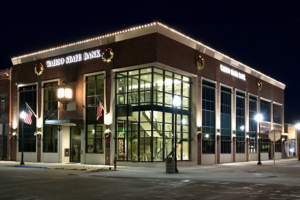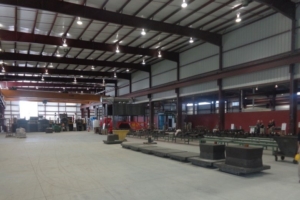There are 2 major components to consider when
pricing your commercial metal building.
1. Planning Process:
Discuss your vision, requirements, and goals for the commercial metal building with our team. This initial conversation is crucial for understanding your needs and preferences.
Our architects will draft a detailed floorplan based on your specifications. This will outline the layout, spatial distribution, and functionality of the commercial space.
Conduct a comprehensive site assessment to understand the terrain, accessibility, and any site-specific considerations. The site plan will take into account these factors for optimal construction.
Develop architectural elevations to visualize the building’s exterior aesthetics. This step allows you to see how the building will look from different perspectives.
Our team will conduct a thorough review of local building codes and regulations to ensure that the design complies with all legal requirements. This step is crucial for obtaining necessary permits.
Provide you with a final 3D rendering of the proposed commercial metal building. This advanced visualization helps you better understand the project’s look and feel before construction begins.
Seek your approval at each stage of the planning process. Your satisfaction and input are integral to moving forward. We value transparency and collaboration to bring your vision to life.
We take care of the entire planning process for free. You could save $10,000 – $50,000 on design, architect, and engineering fees. There’s no obligation, and you pay nothing until you’re ready to build.
2. Building Process:
Initiate the construction process with dirt work, involving site preparation, grading, and excavation. This step ensures a stable foundation and sets the groundwork for subsequent construction phases.
Install concrete footings to provide essential support for the building’s structure. Footings distribute the load of the building and help prevent settling.
Proceed with the erection of the structural framework. This involves assembling and installing the metal components that form the skeleton of the building. Skilled labor is crucial for precise and safe assembly.
Install the roofing system to protect the building from the elements. This may include metal roofing panels, insulation, and any additional components necessary for a secure and weather-resistant roof.
Pour and finish the concrete for various purposes, including the foundation, flooring, and any other required surfaces. Concrete work is integral to creating a durable and functional structure.
Progress to the installation of building finishes. This encompasses interior and exterior elements such as insulation, drywall, paint, flooring, and other finishing touches that contribute to the functionality and aesthetics of the commercial space.
Conduct a comprehensive inspection to ensure that all components meet quality standards and comply with design specifications. Finalize any remaining paperwork, conduct a final walkthrough, and officially hand over the completed commercial metal building to the client.
We go to bat for you getting multiple bids and using our network from our 22 years of experience. We have negotiated rates with our steel companies and contractors and pass the savings on to you. Our mark up on our negotiated pricing is always transparent and is 14%. Our goal is to provide value to your project and be the low cost bid even after our mark up.
Pricing will depend on multiple factors such as building style, dirt work required, municipality, and finishes. Here are some examples of the ballpark price of what to expect for total project cost for metal commercial buildings around Omaha, Nebraska.
Interested in learning more? Reach out here to schedule a free no obligation meeting to learn more
*We will never sell or share your contact info.
